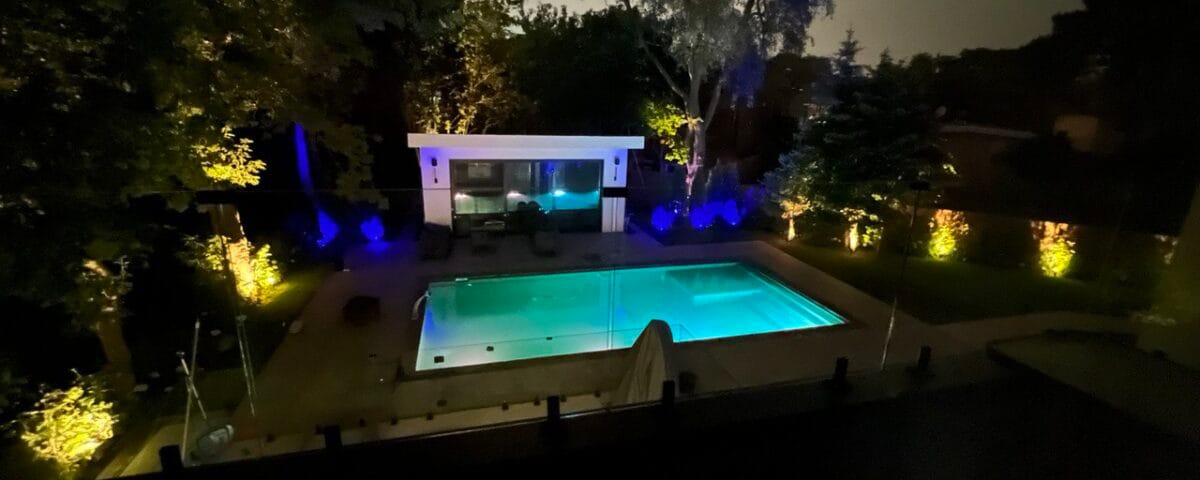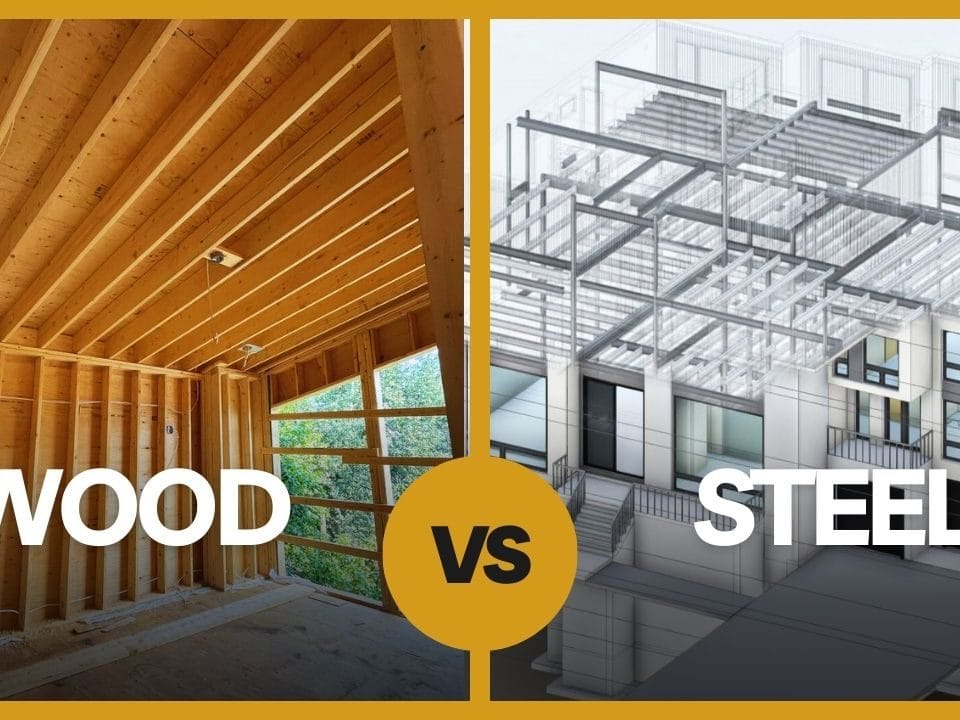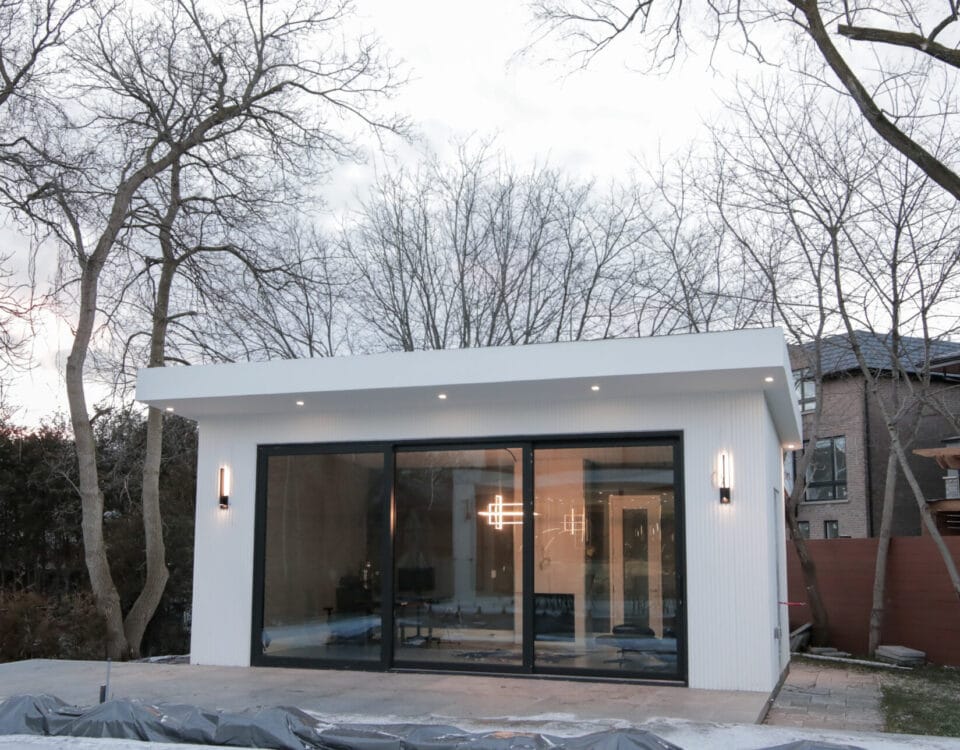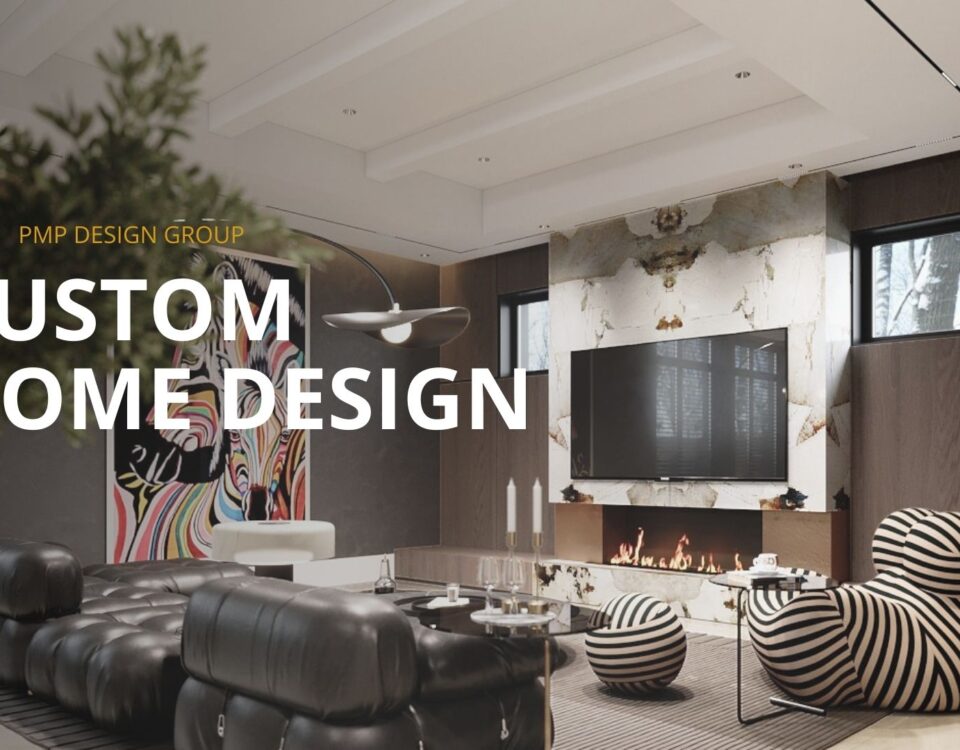
Home Color Schemes: Designing Beautiful and Uplifting Spaces
June 6, 2024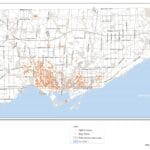
Exploring Toronto’s Laneway Houses: A Solution for Urban Living
June 19, 2024Toronto’s housing landscape is evolving, and with the recent expansion of permissions to build garden suites, residents have exciting new opportunities to enhance their properties. Whether you’re considering adding a garden suite for additional family living space or as a rental unit, it’s essential to understand the key aspects of these versatile structures. Here’s a comprehensive guide to help you navigate the new by-laws and make the most of your backyard space.
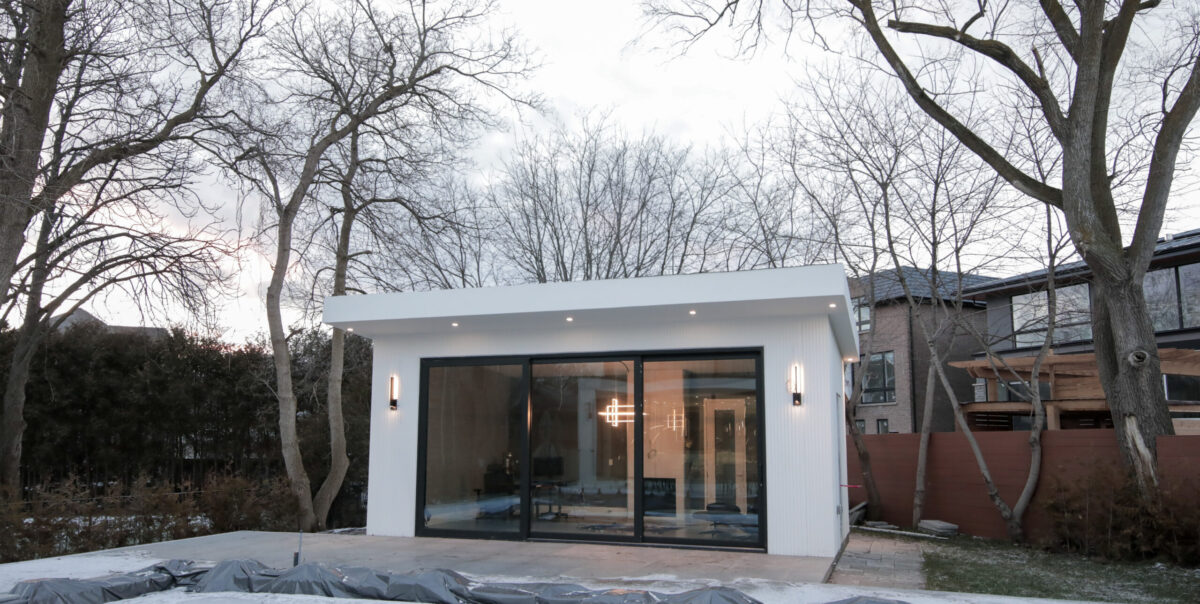
garden suite
What is a Garden Suite?
A garden suite is a self-contained housing unit located in the backyard of a primary residential property. Unlike laneway suites, garden suites are not adjacent to public lanes and are detached from the main house. These units are ideal for providing independent living spaces for family members or generating rental income.
Key By-Laws and Regulations
- Single Ancillary Building: Only one ancillary building (either a garden suite or a laneway suite) is permitted per lot.
- Public Notice: When applying for a building permit, residents must post a public notice on their property.
- Emergency Access: Compliance with the Ontario Building Code is mandatory, including providing emergency access.
- Tree Protection: Garden suites should not lead to the removal of by-law protected trees. If necessary, design adjustments may be required to protect existing trees.
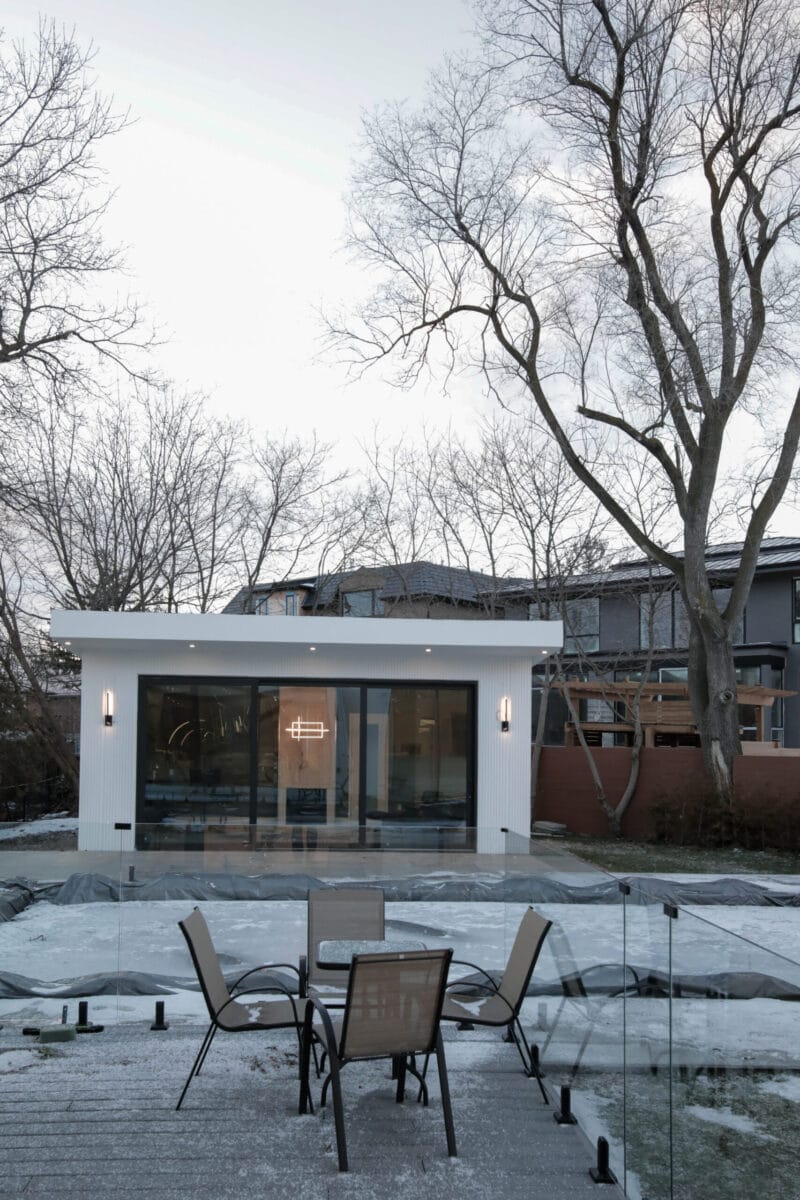
what is the garden suite
- Zoning Permissions: Garden suites can be used for living accommodations and home occupations. Short-term rentals must comply with the Short-Term Rental By-law.
- Footprint and Lot Coverage: The maximum footprint for a garden suite is smaller than 40% of the rear yard area or 60 square meters. The combined coverage of all ancillary buildings on a lot cannot exceed 20% of the lot area.
- Setbacks and Separation: Specific setbacks from property lines and separation distances from the main house are required to ensure proper placement and minimize impact on neighboring properties.
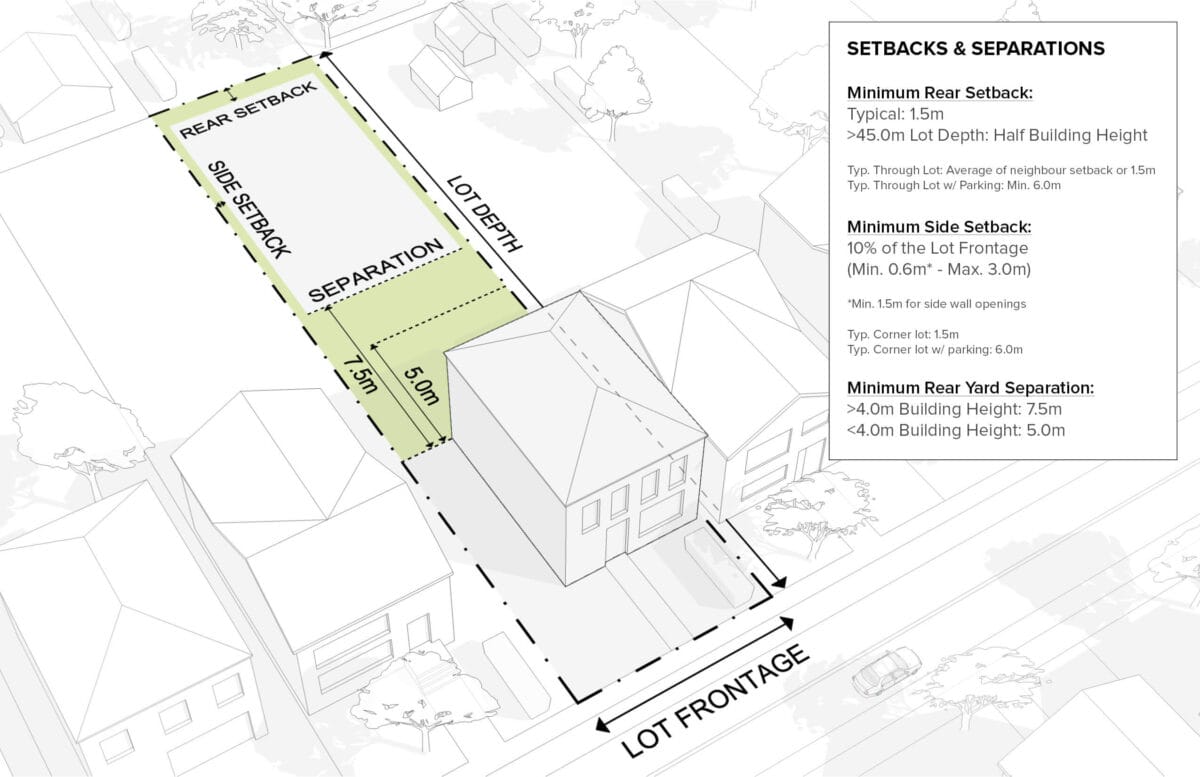
Garden Suite Setback
- Building Height: Garden suites can be up to 4 meters high if they are at least 5 meters from the main house. Heights up to 6 meters are permitted with greater separation and compliance with angular plane rules.
- Parking: No car parking spaces are required, but a minimum of two bicycle parking spaces must be provided.
- Landscaping: A significant portion of the rear yard must remain as soft landscaping to maintain green space.
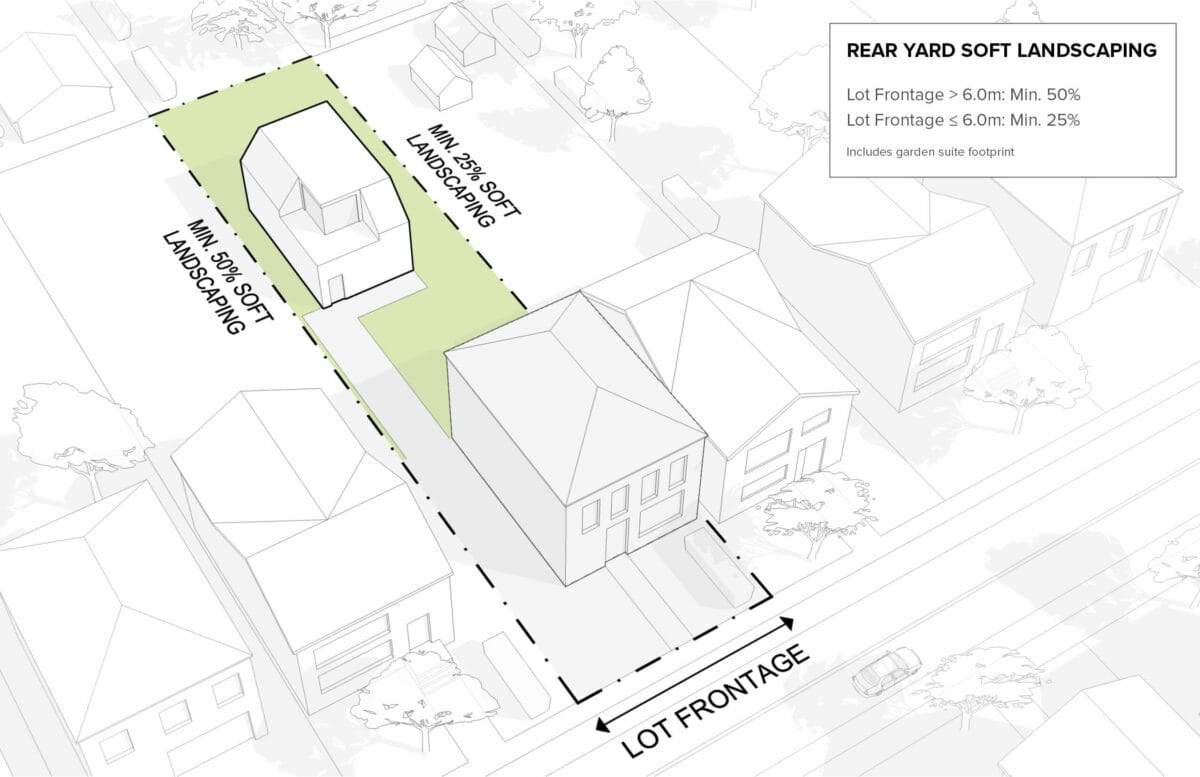
Garden Suite Landscaping
- Architectural Features: Various architectural features and utility structures have specific height and setback regulations to ensure they complement the garden suite design.
Why Consider a Garden Suite?
Garden suites offer several benefits:
- Additional Living Space: Perfect for multi-generational living or housing adult children and elderly parents.
- Rental Income: Provides an opportunity to earn extra income by renting out the garden suite.
- Flexibility: Can serve various purposes, from home offices to guest accommodations.
- Increase Property Value: Adds value to your property by expanding usable space.
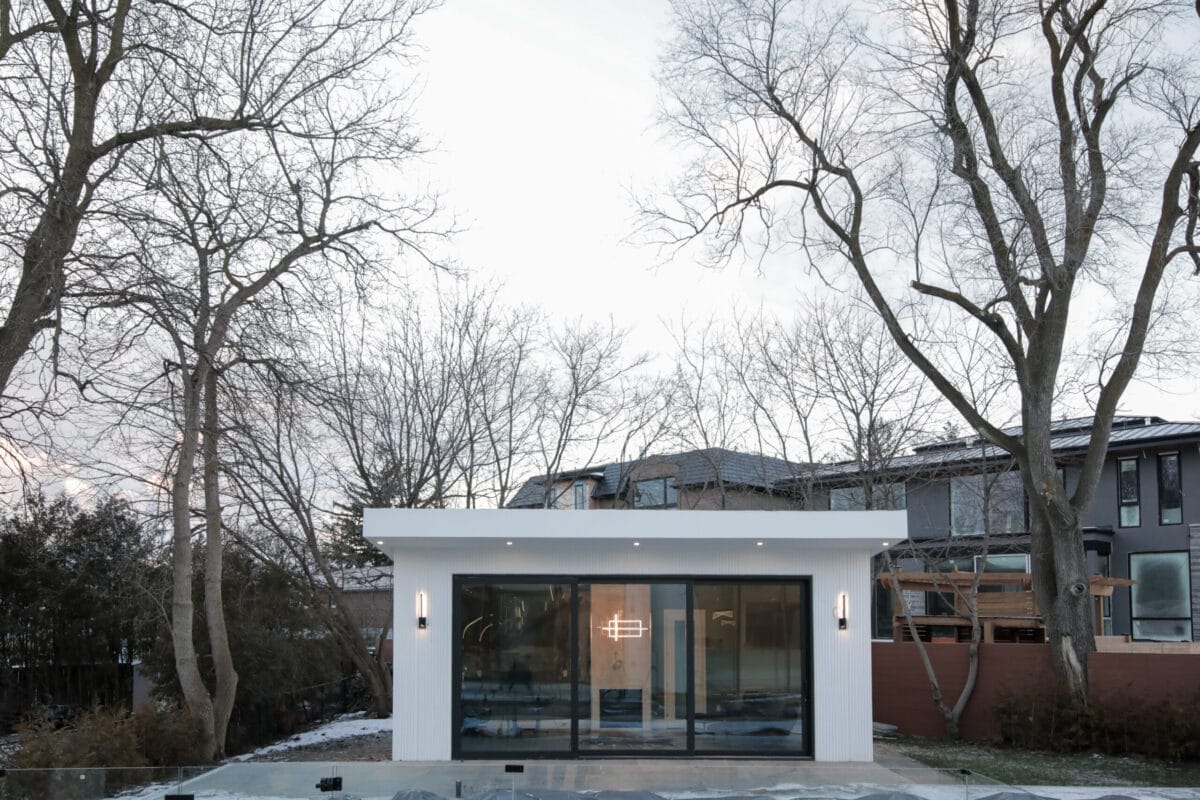
why choose garden suite
Conclusion
Embracing the garden suite initiative in Toronto not only helps address the city’s housing needs but also offers homeowners a flexible and valuable addition to their properties. By understanding and adhering to the by-laws and regulations, you can create a functional, stylish, and compliant garden suite that enhances your living environment and meets your specific needs.
For more detailed information and assistance with garden suite design and permits, visit the City of Toronto’s Garden Suites page or consult with professional planning and design groups like PMP Design Group.
Thank you for reading! If you enjoyed this article, be sure to check out our other design inspirations and tips for creating your dream home.
📍 1090 Don Mills Rd. Unit 506, North York, ON M3C 3R6
📞 Tel: (416) 200-9998
📧 Email: info@pmpdesign.ca
References:
