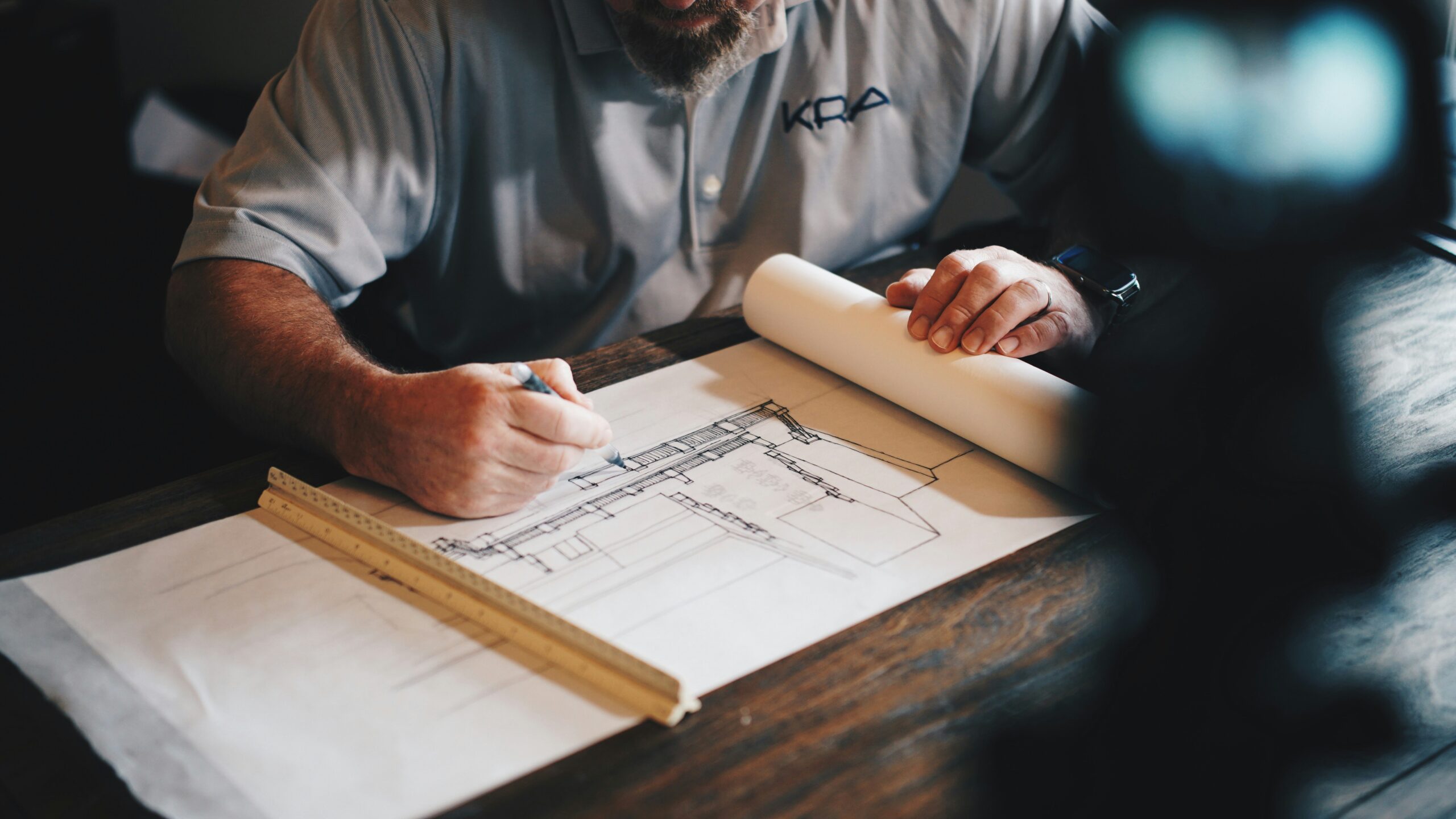Floor Plan

Floor Plan & Drawing
Floor plan services provide detailed and accurate representations of a building’s layout, showcasing the arrangement of rooms, spaces, and physical features from a top-down perspective. The process includes site measurement, design consultation, and the creation of scaled drawings that reflect the client’s requirements and aesthetic preferences.
