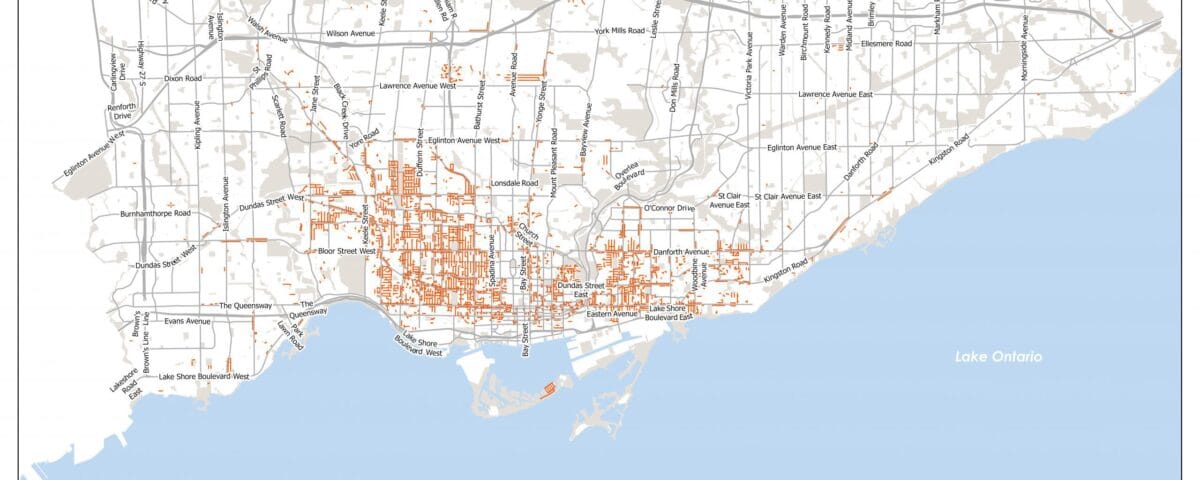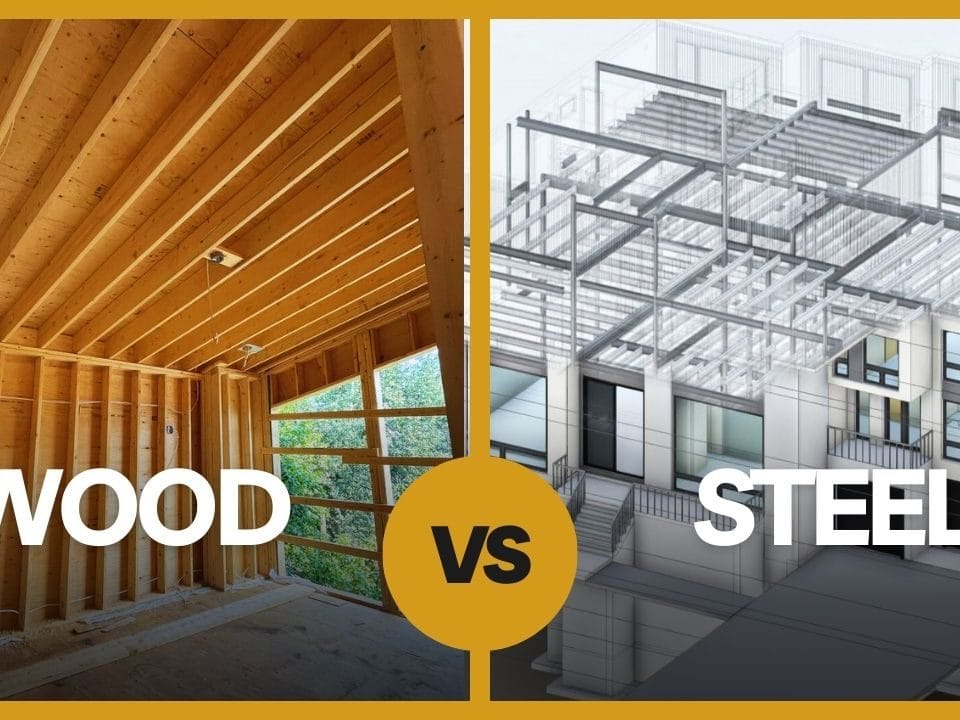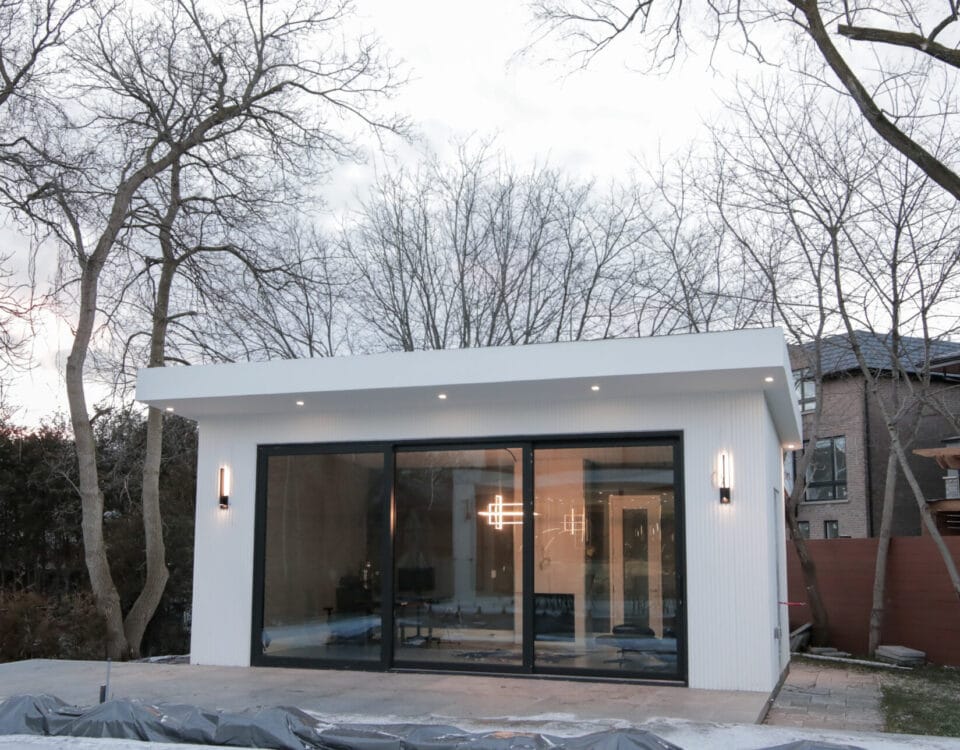
Garden Suites: Discover New Possibilities in Toronto
June 12, 2024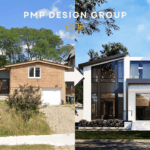
How a Bungalow Became a Modern Masterpiece
June 25, 2024Toronto, a city known for its vibrant neighborhoods and bustling urban life, is embracing a unique and innovative approach to addressing housing shortages: laneway houses. These small, detached homes are built in the laneways and backyards of existing properties, offering a creative solution to urban density and affordability challenges.
What is the Laneway Suite?
A Laneway Suite is a self-contained residential unit located on the same lot as a detached house, semi-detached house, townhouse, or other low-rise house. Laneway Houses are typically located in the back yard next to a public laneway and is generally smaller in size, and completely detached from the main house on the lot.
These homes provide an additional living space without the need for extensive land acquisition. They can serve various purposes, from rental units and guest houses to home offices and extended family accommodations.

Why Laneway Houses?
- Maximizing Space: In a city where space is at a premium, laneway houses make efficient use of underutilized land. They add valuable living space without altering the neighborhood’s character.
- Affordable Housing: Laneway houses offer a more affordable option compared to traditional homes or condos. They provide rental income opportunities for homeowners and more housing options for renters.
- Sustainable Living: With smaller footprints and modern, eco-friendly designs, laneway houses contribute to sustainable urban development. They often incorporate green technologies, such as solar panels and energy-efficient appliances.
- Community Enrichment: By adding density thoughtfully, laneway houses help maintain vibrant, diverse communities. They support multi-generational living and foster stronger neighborhood connections.
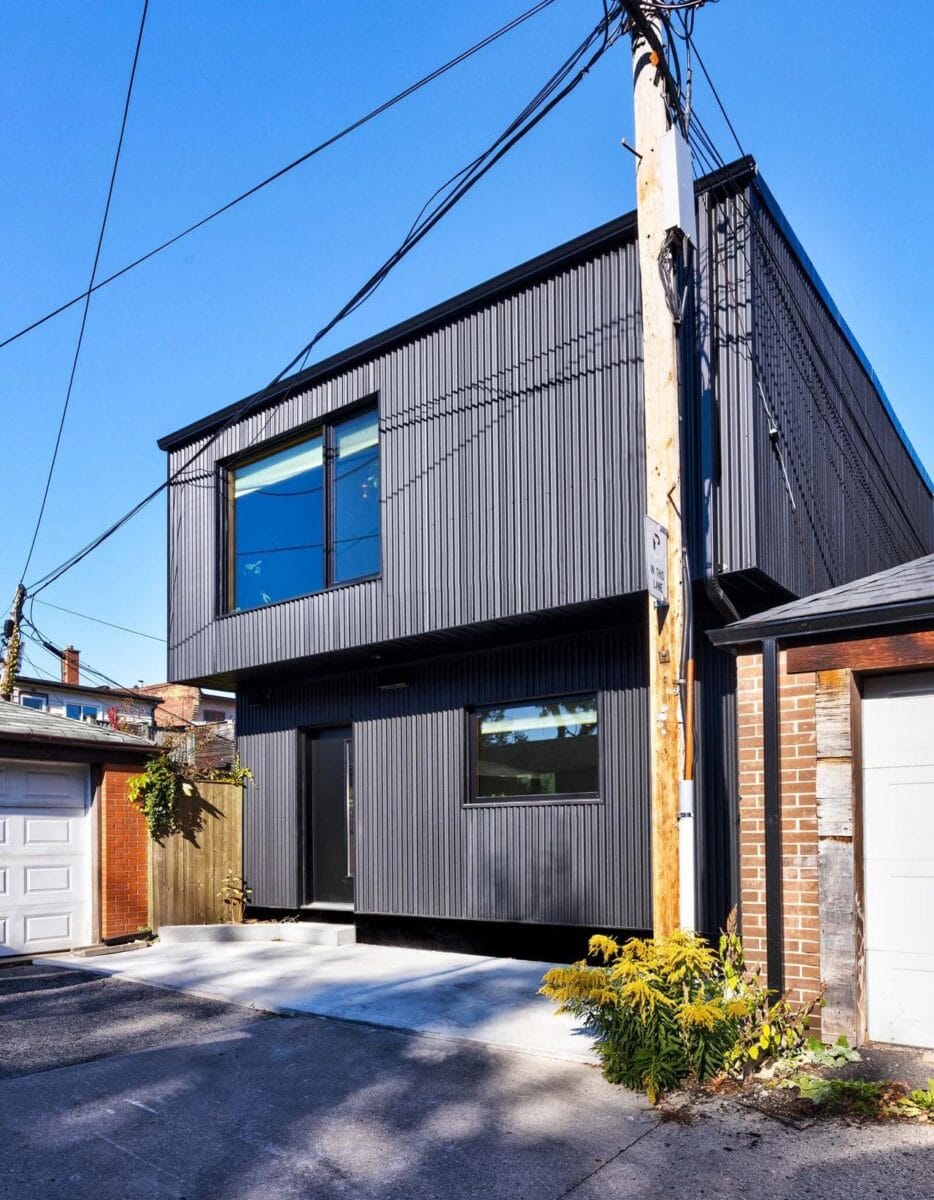
Regulations and Development
Toronto’s laneway housing initiative gained traction in 2018 when the city approved zoning changes to facilitate their development. Homeowners interested in building a laneway house must adhere to specific regulations, including height restrictions, setback requirements, and access considerations for emergency services.
Tree Protection: If a laneway suite proposal might damage private or City trees, applicants should contact City Planning and Urban Forestry staff to discuss how to protect the trees while designing the suite.
Firefighting Access: Emergency services access must be from the street of the existing house or a flanking street leading to the laneway. The distance to the laneway suite must meet Toronto Fire Services’ requirements for firefighting access.
Required Documentation: Site Plan, Lot Grading Plan, Floor Plans, Roof Plan, Elevations, Sections, Construction Details and Notes.
Zoning Requirement: including but not limited to
- Only one laneway house can be built per lot.
- A laneway house does not require a garage or parking space, but must accommodate parking for two bicycles.
- The laneway house must comply with zoning setback requirements.
- A single-storey laneway house must be at least 5 meters from the main house, and a two-storey laneway house must be at least 7.5 meters away.
All required forms and application access please check: https://www.toronto.ca/services-payments/building-construction/apply-for-a-building-permit/building-permit-application-guides/renovation-and-new-house-guides/new-laneway-suite/
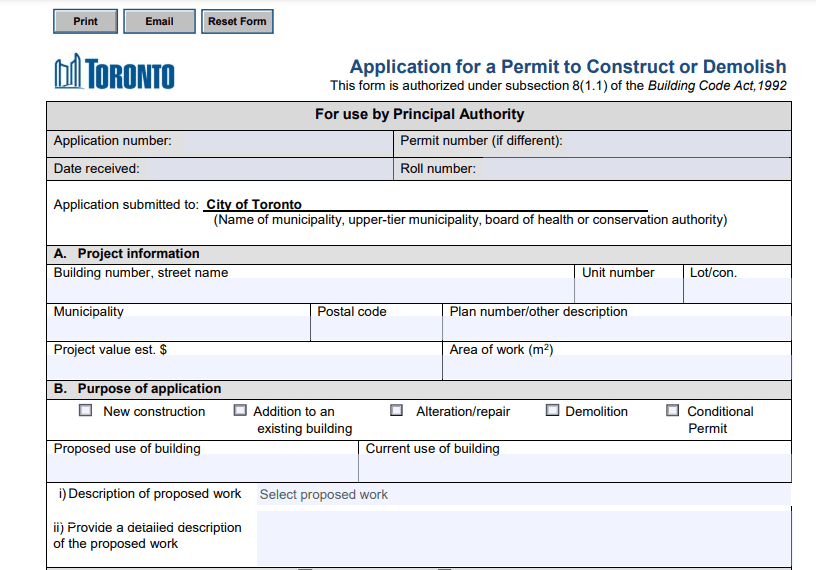
Fees
The cost of building a laneway house typically ranges from $500,000 to $700,000 CAD, which includes the following construction costs:
- Survey
- Design plans
- HVAC system
- Building permit and zoning certificate
- Landscaping
The exact amount depends on factors such as building materials, lighting methods, size, and cooling equipment.
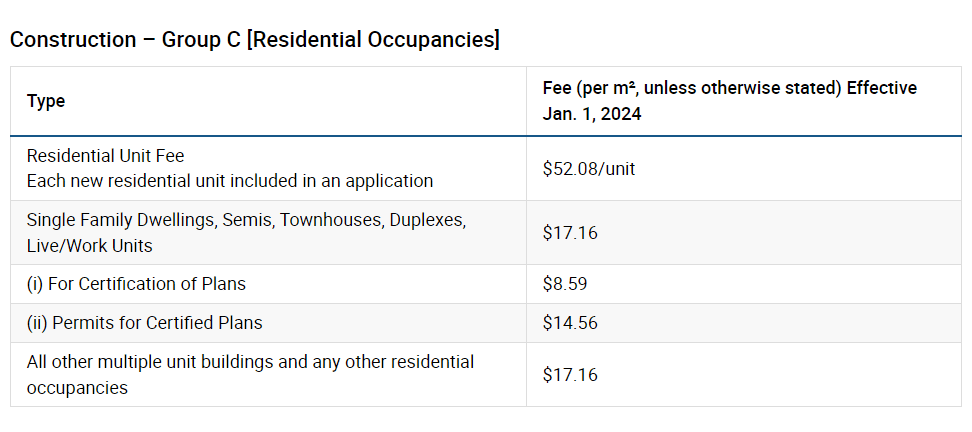
Success Stories
Several laneway houses have already been successfully integrated into Toronto’s neighborhoods. These projects showcase innovative designs and practical solutions to urban living.
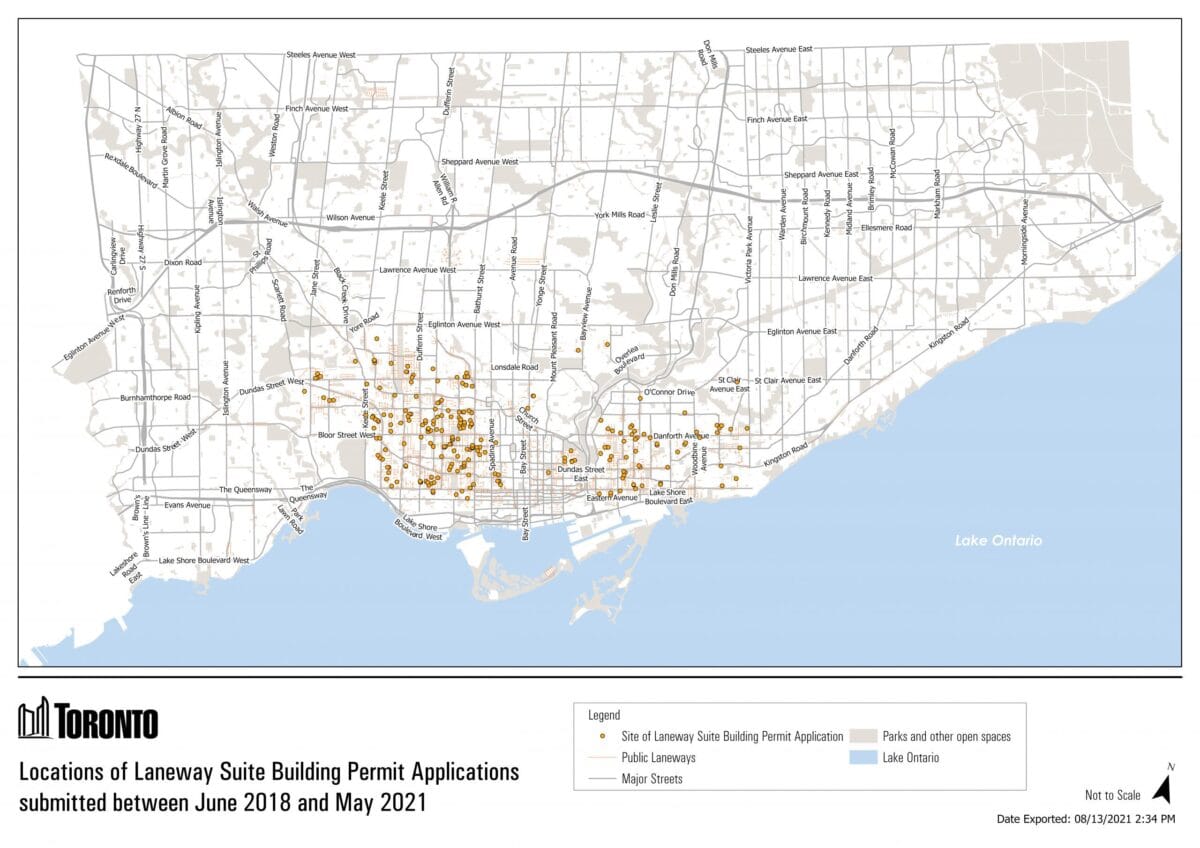
A Toronto couple spent $550,000 to build a laneway house as their retirement home. For now, they are renting it out for $3,200 a month.
The timeline is shown below:
2020 Fall, started to prepare for the permit application.
2021 April, submitted the application.
2021 June, got approvals and were ready to begin construction.
2021 December, the work was complete. It is a two-storey, 1,200-square-foot laneway house.
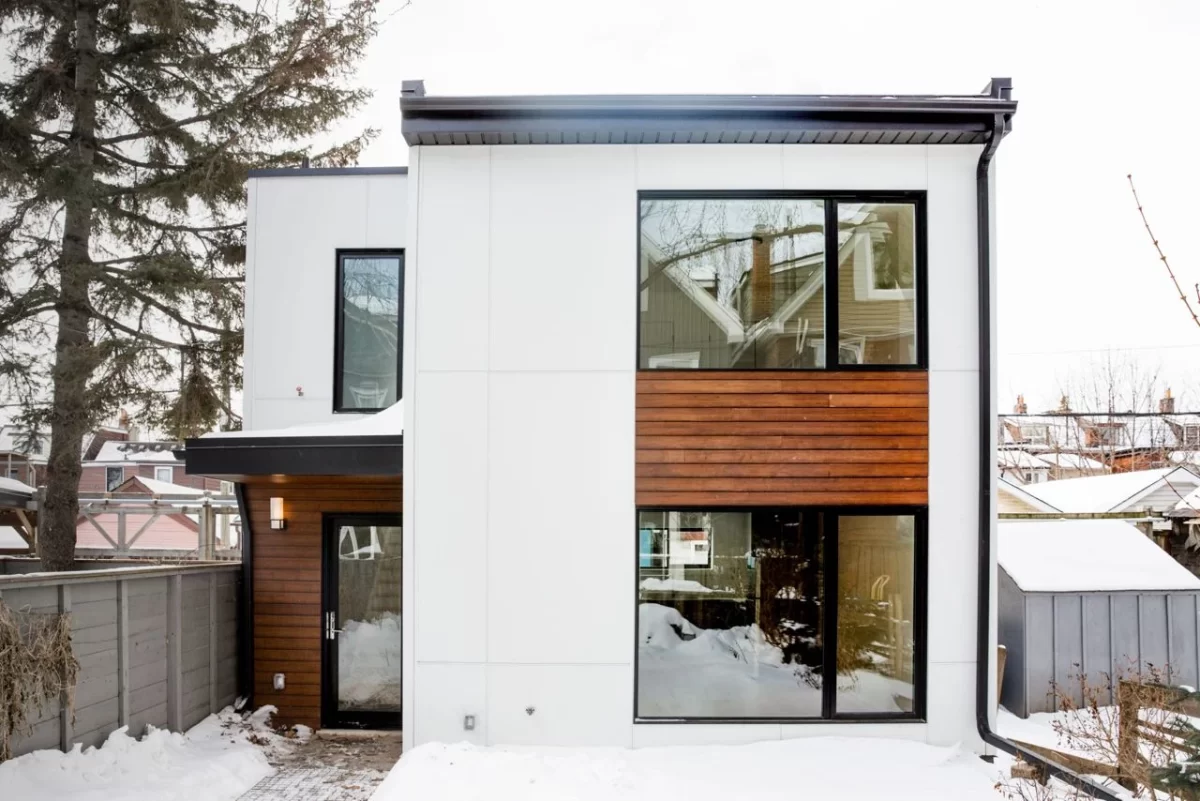
Challenges and Future Outlook
While the laneway housing movement is promising, it’s not without challenges. Construction costs, zoning complexities, and the need for infrastructure upgrades can pose hurdles. However, with ongoing support from the city and creative solutions from architects and developers, laneway houses are set to play a significant role in Toronto’s housing landscape.
In conclusion, Toronto’s laneway houses represent a forward-thinking approach to urban living. By maximizing existing space, promoting sustainability, and enhancing community dynamics, they offer a compelling solution to the city’s housing needs. As more Torontonians explore this innovative option, laneway houses are poised to become a defining feature of the city’s residential landscape.
Thank you for reading! If you enjoyed this article, be sure to check out our other design inspirations and tips for creating your dream home.
📍 1090 Don Mills Rd. Unit 402, North York, ON M3C 3R6
📞 Tel: (416) 200-9998
📧 Email: info@pmpdesign.ca
Reference:
